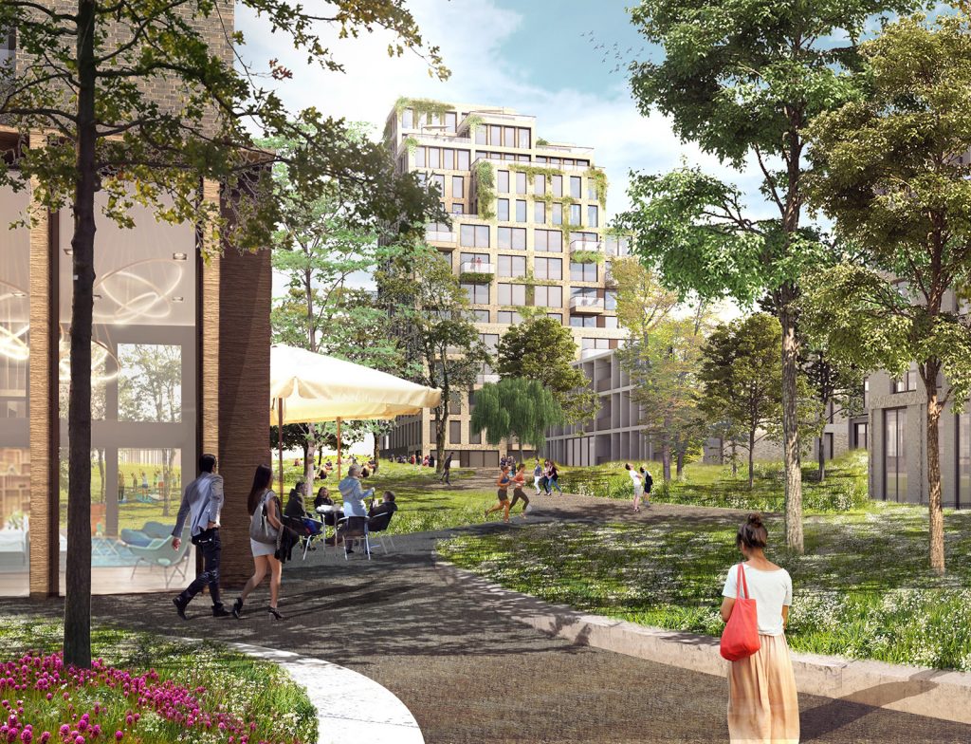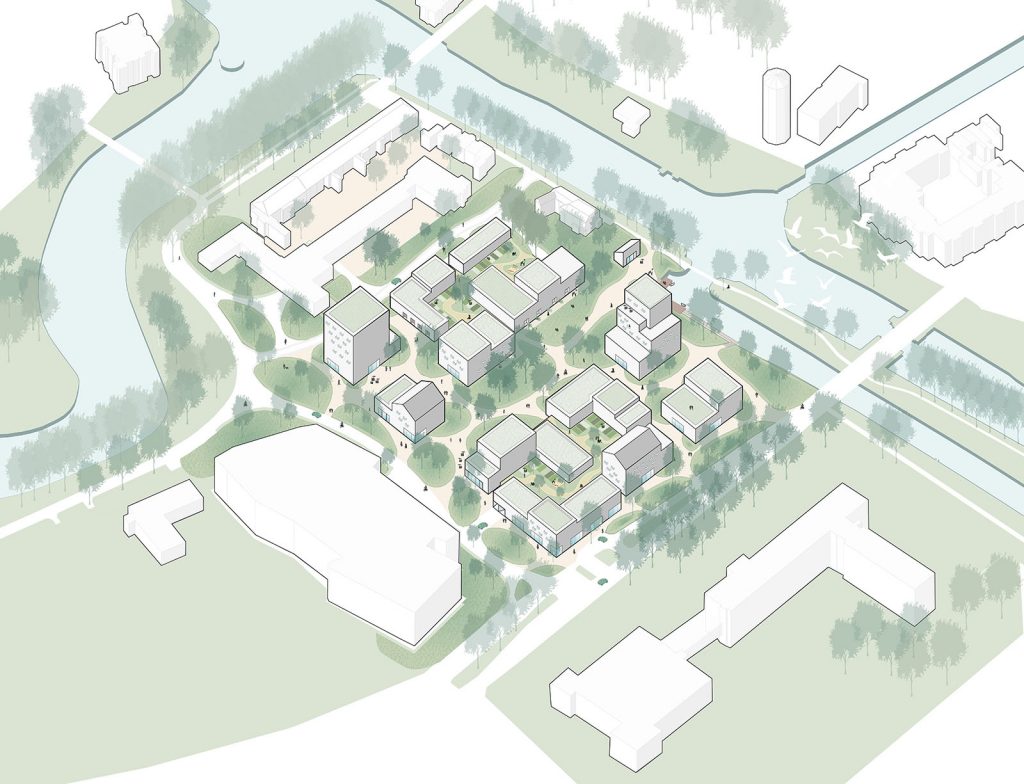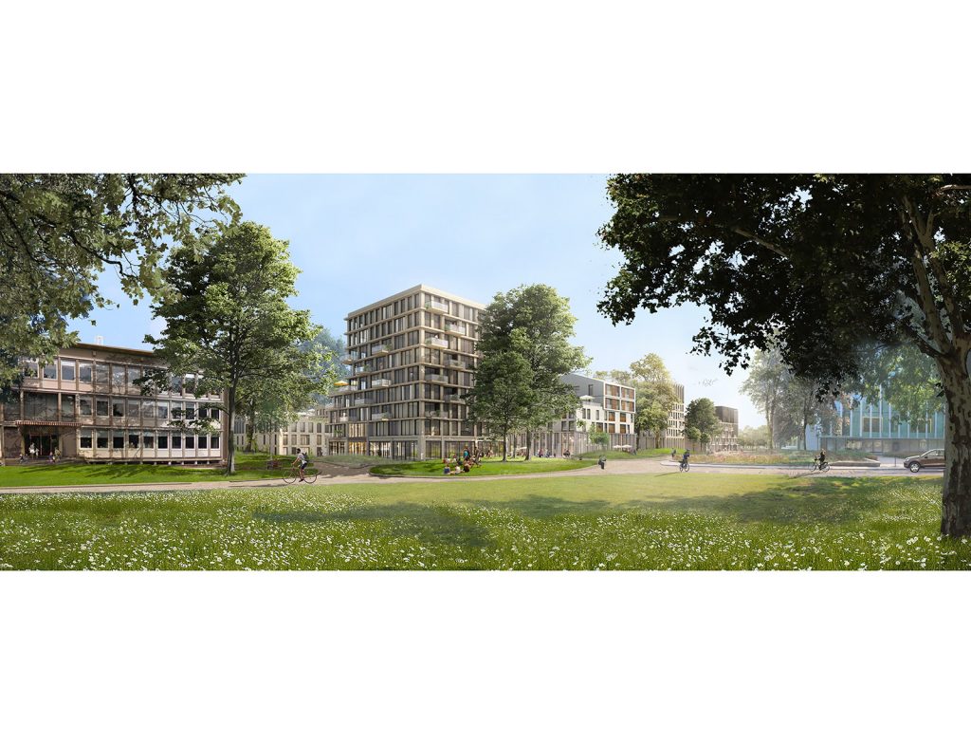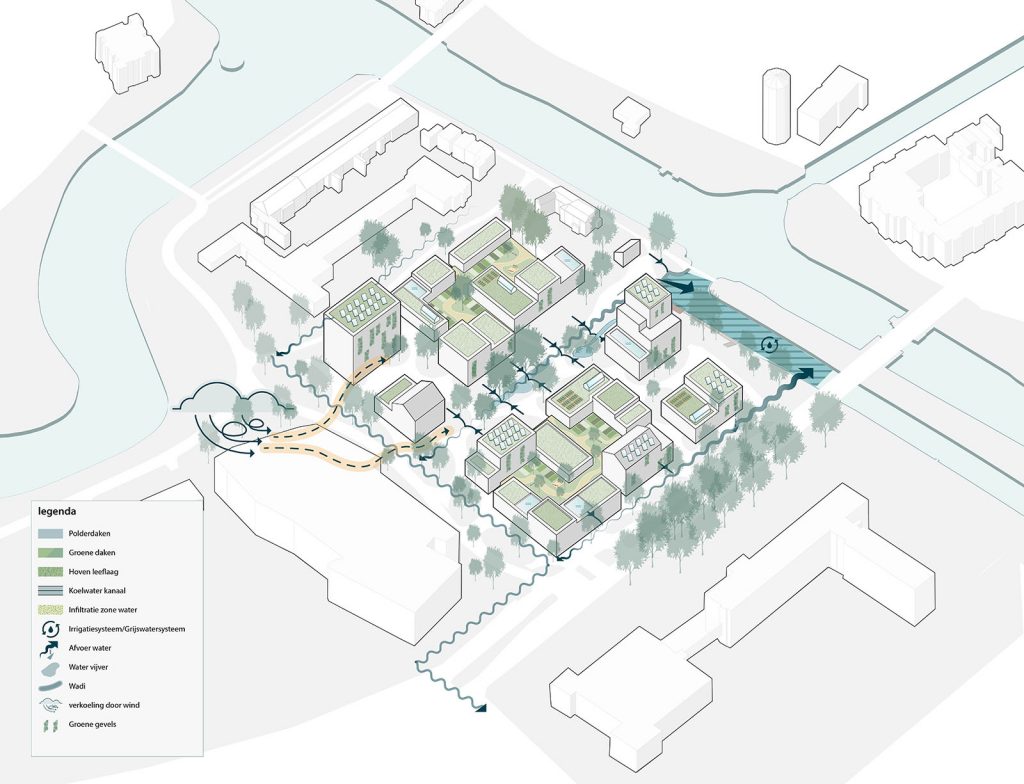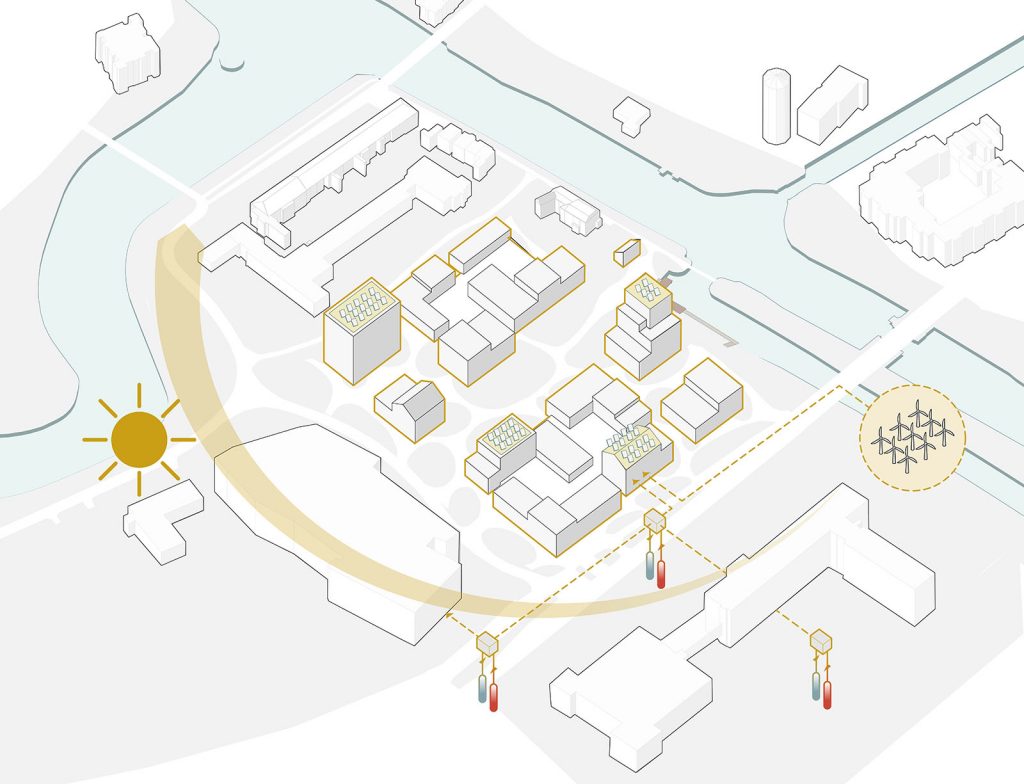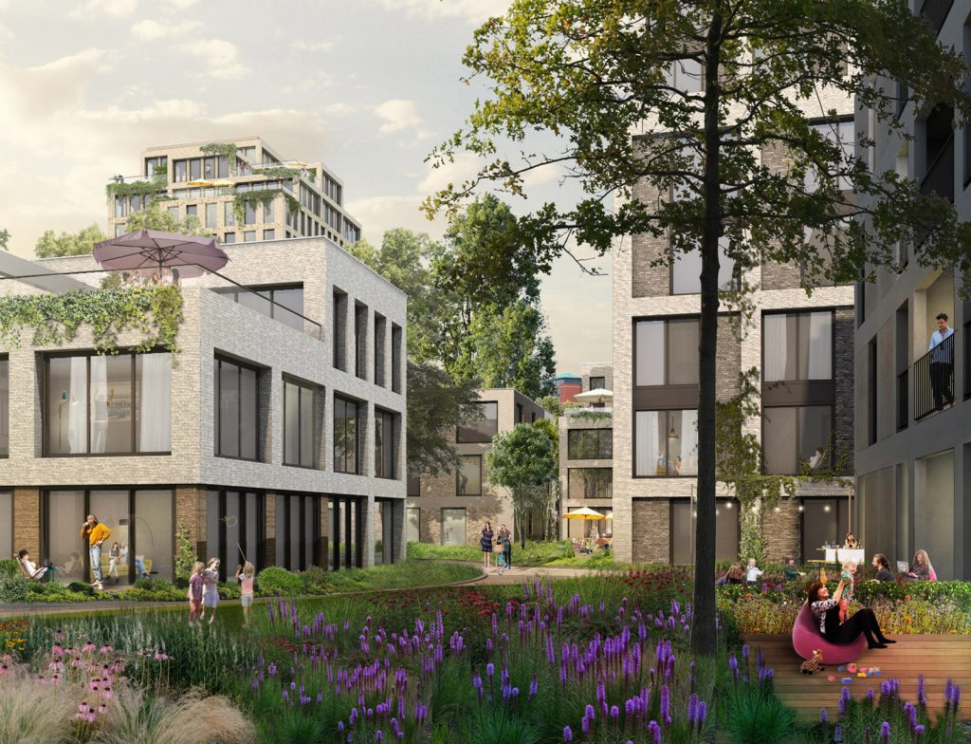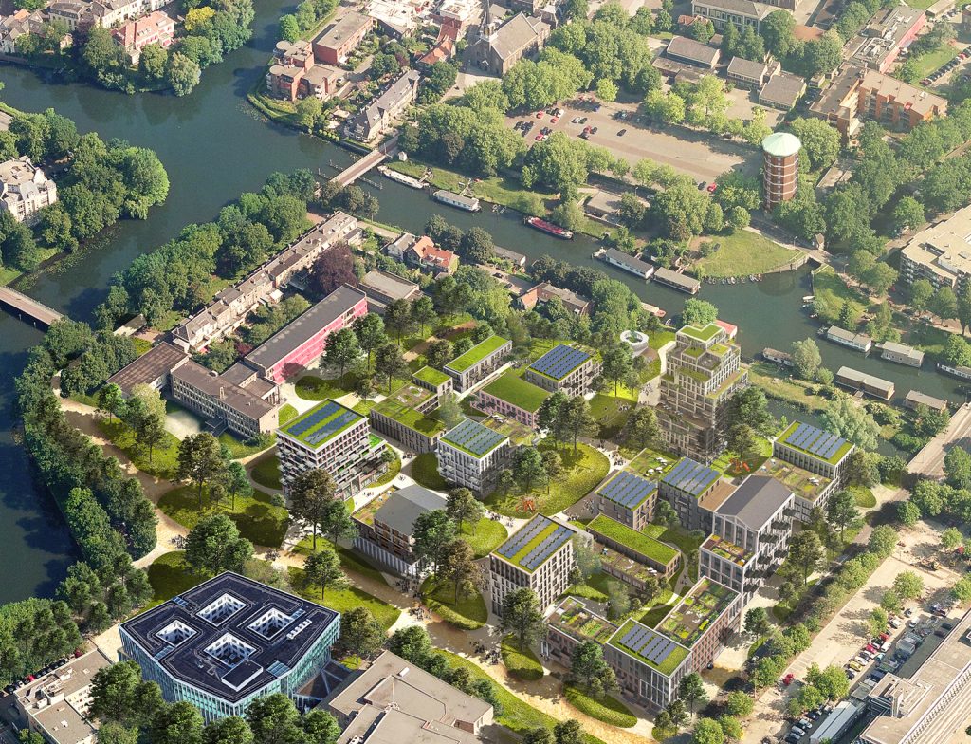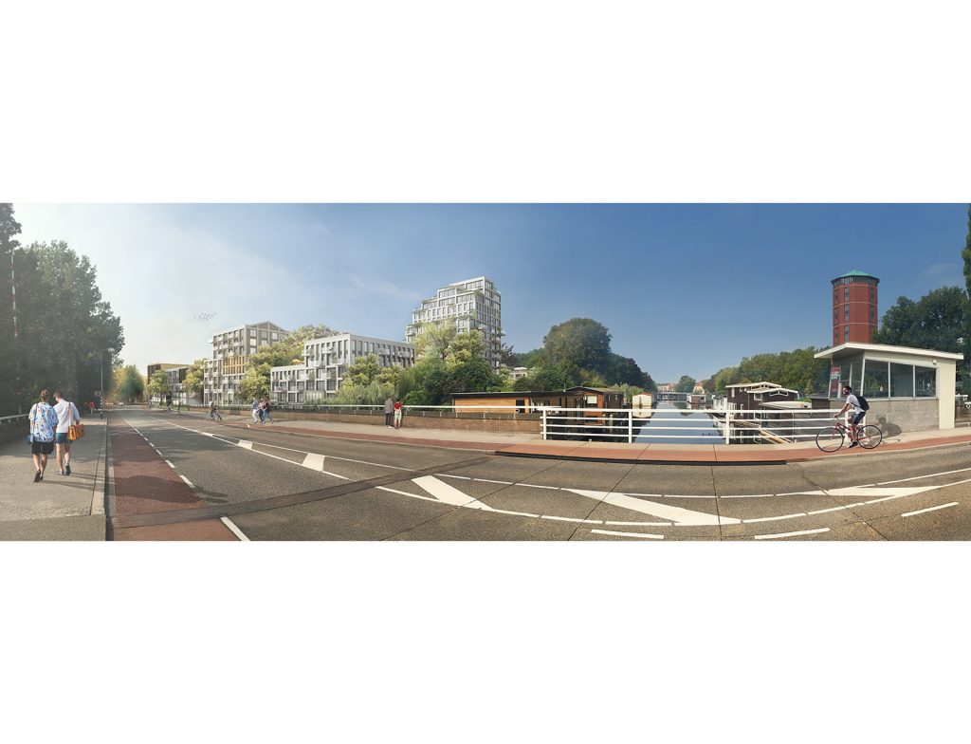Urhahn has been involved in the redevelopment of Weezenlanden Noord in Zwolle since November 2016. Commissioned by Housing Association Stichting Openbaar Belang, work has been done on the redevelopment and densification of the location while maintaining the current open and green character.
Until spring 2019, we developed an urban design in an interactive design process together with the housing association, municipality, province, water board and the current residents. We travelled through the neighbourhood with three ‘cargo bike moments’, so that we were easily approachable for residents, who therefore did not have to leave their houses in the evening.
By taking all interests into account at an early stage, a complex but rich task has arisen in which the urbanization ambitions of the city are integrally combined with tasks in the field of energy, mobility, climate adaptation and water safety. It also led to the adoption of the Centrum-Oost vision for Weezenlanden Noord by the municipality of Zwolle (November 2018). At the beginning of November 2018, a broader information meeting was held for residents, interest groups and other stakeholders in which the urban development plan and the vision of the municipality were presented.
The urban design for Weezenlanden Noord focuses strongly on connecting and reinforcing the green qualities of the location. The greenery on the Almelose Canal and the Singelgracht are connected to each other through a central green space in the area. A coherent and continuous ground level creates a welcoming entrance area for the city. Individual buildings on the Schuurmanstraat and the Almelose canal create a fordable green structure. The other buildings together form compound blocks with collective courtyards. The buildings consist of different building types and sizes, which reinforces the open and separate setting, now so characteristic of the area. Underneath part of the buildings (and partly under a deck) a parking garage is provided for residents and visitors. As a result, the area is car-free, which means that the public space can be optimally used for playing, meeting, cycling, walking and healthy exercising. The layout of the public space is climate adaptive due to large trees for shade and lowered parts for temporary water storage. The green roofs and courtyards also participate in the climate adaptive and water system. The public space has been partially increased and meets the new water retaining height of + 2.65 meters NAP.
During the process, Housing Association Stichting Openbaar Belang decided to launch a tender procedure to further develop the project. The urban development plan that was established in an interactive design process with the municipality and stakeholders was then passed on as an ambition to the contracting parties. In August 2019, the consortium of Nijhuis bouw B.V. – Explorius real estate development B.V. were selected as the winning party. The winning design by Karres + Brands & Barcode Architects is based on the urban development plan by Urhahn.
