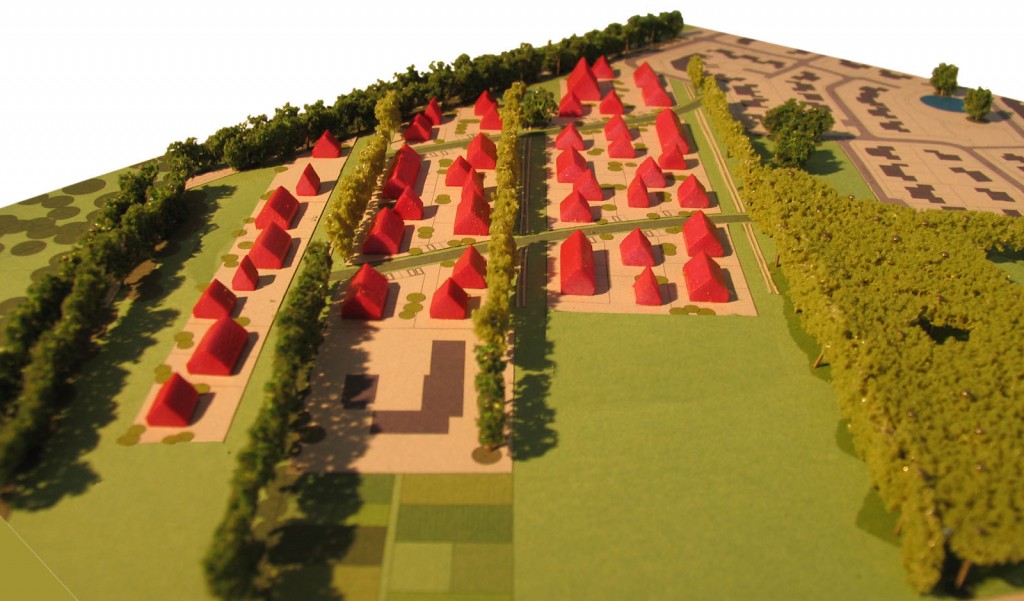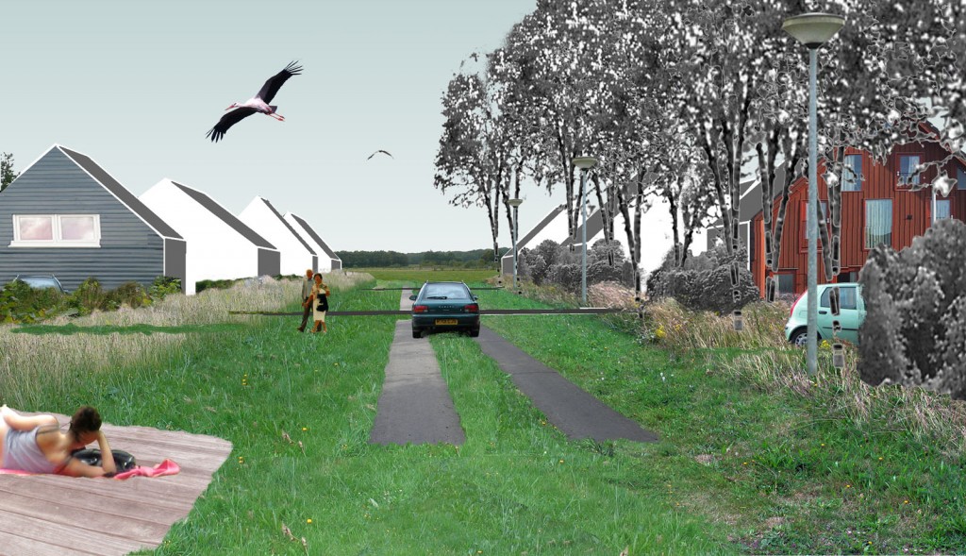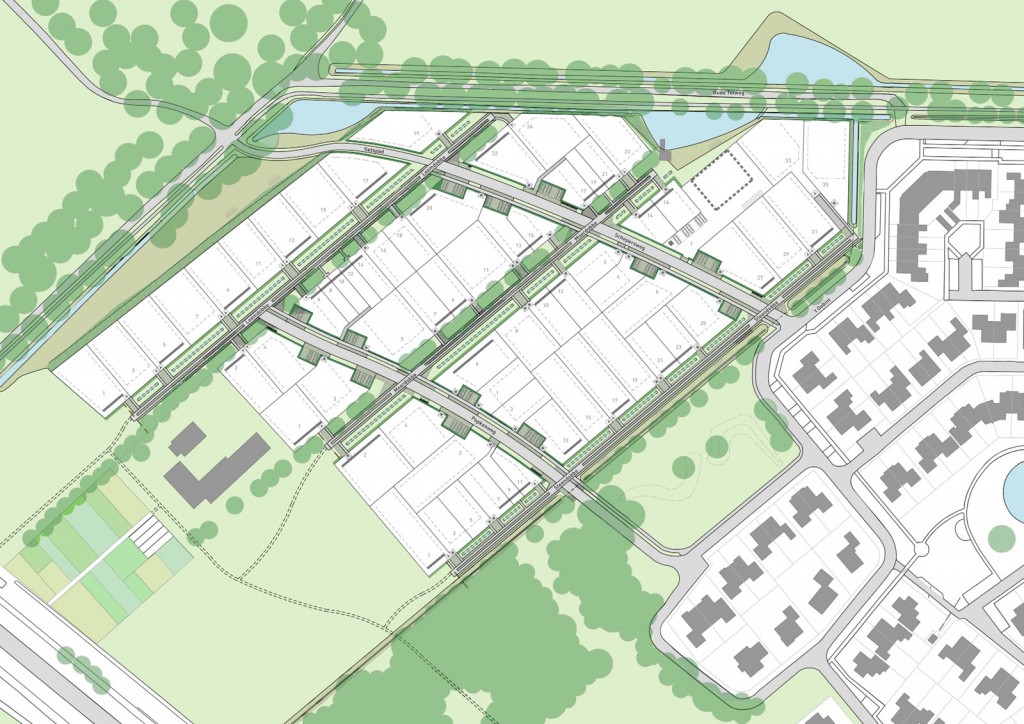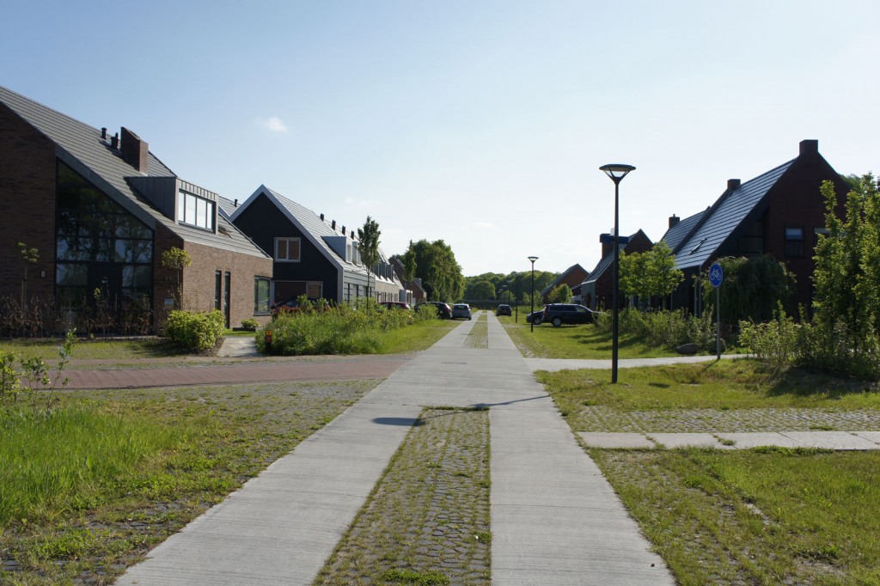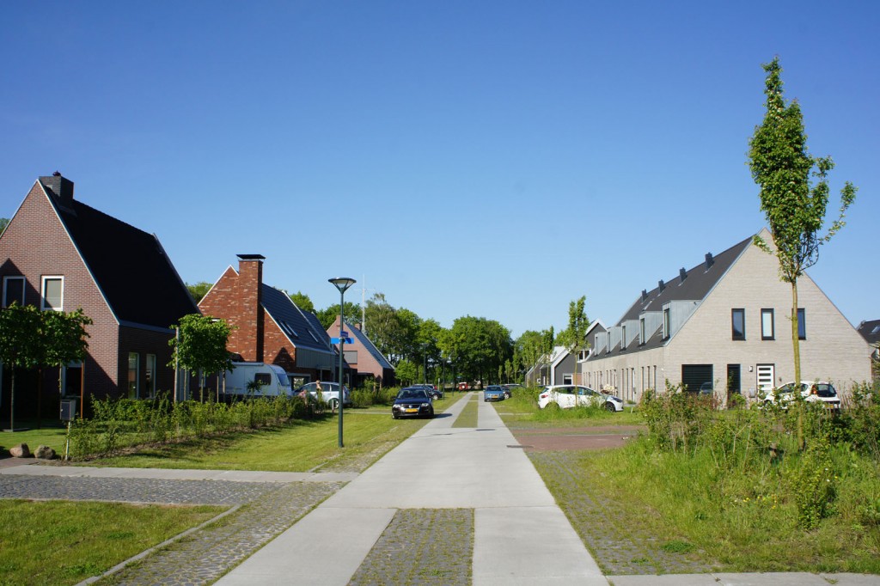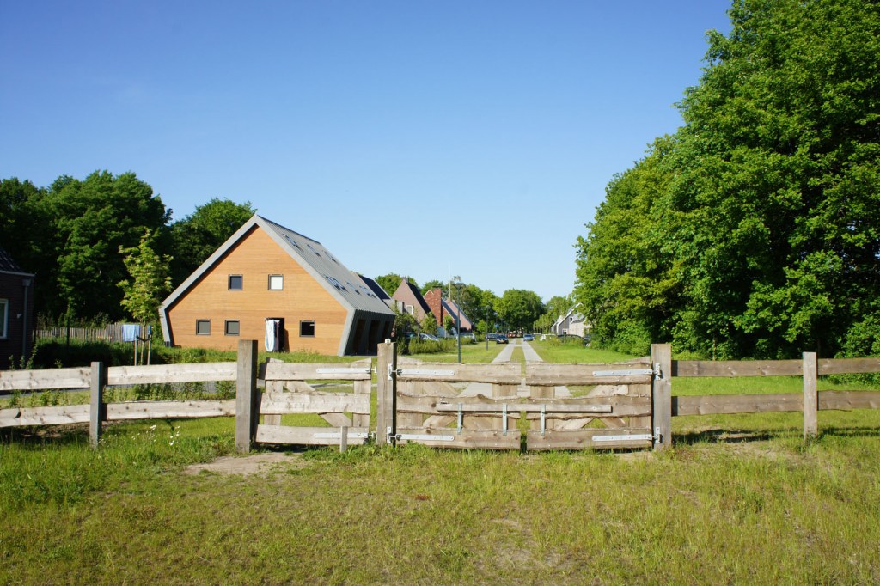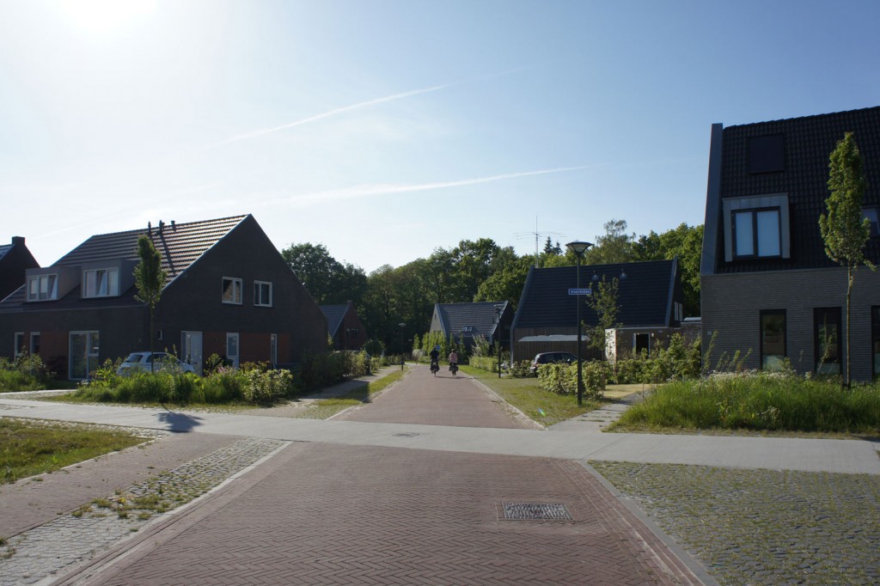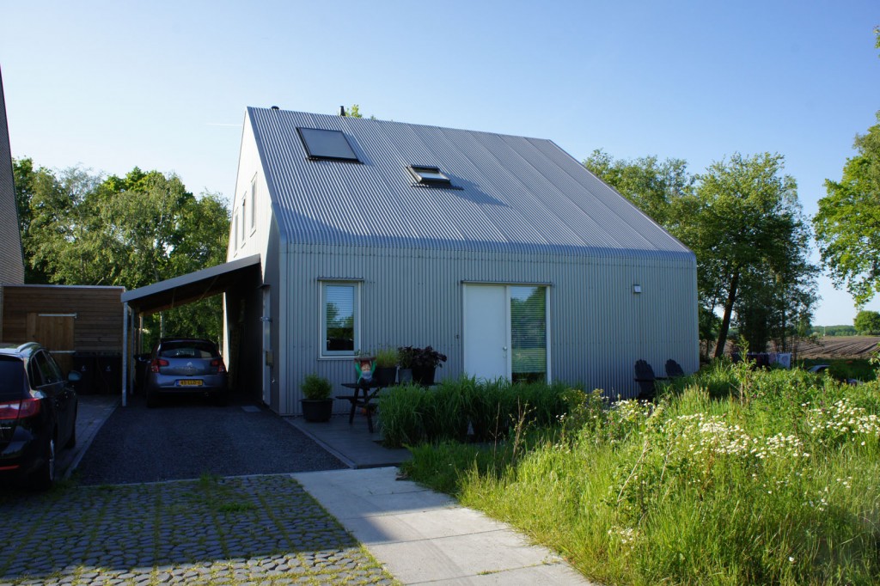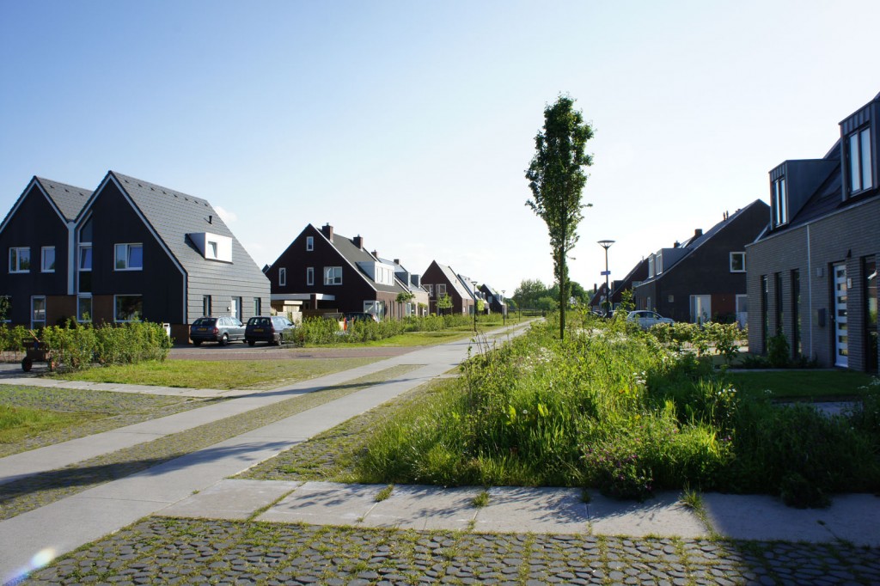Commissioned by the municipality of Tynaarlo, a town of 32,000 inhabitants in the Northeast of the Netherlands, Urhahn has made a development plan, urban design and public space design for a small residential neighbourhood expansion in Zuidlaren.
Zuidlaren is a very popular residential area, but it lacks supply. Urhahn made a development plan for about 60 ‘self build’ plots and 15 social houses. Identity and individuality form the starting point for the design. The spatial concept is based on the existing scenic landscape around the village with its so called ‘green chambers’, open areas surrounded by a belt of trees. Some of the existing tree rows are continued into the plan area. The shape of the roofs of the historic sheds in the area form another specific identity of the urban design. Buyers of a plot may build their dream house within the few rules of the urban design, or choose from one of the 50 architects that have made a design for the homes. Almost al plots were sold within two months, and most of the houses have been delivered anno 2015. The public space design by Urhahn is characterized by a modern version of ruts and wadis. The public space has been delivered, but needs a few more years to reach the desired volume.
