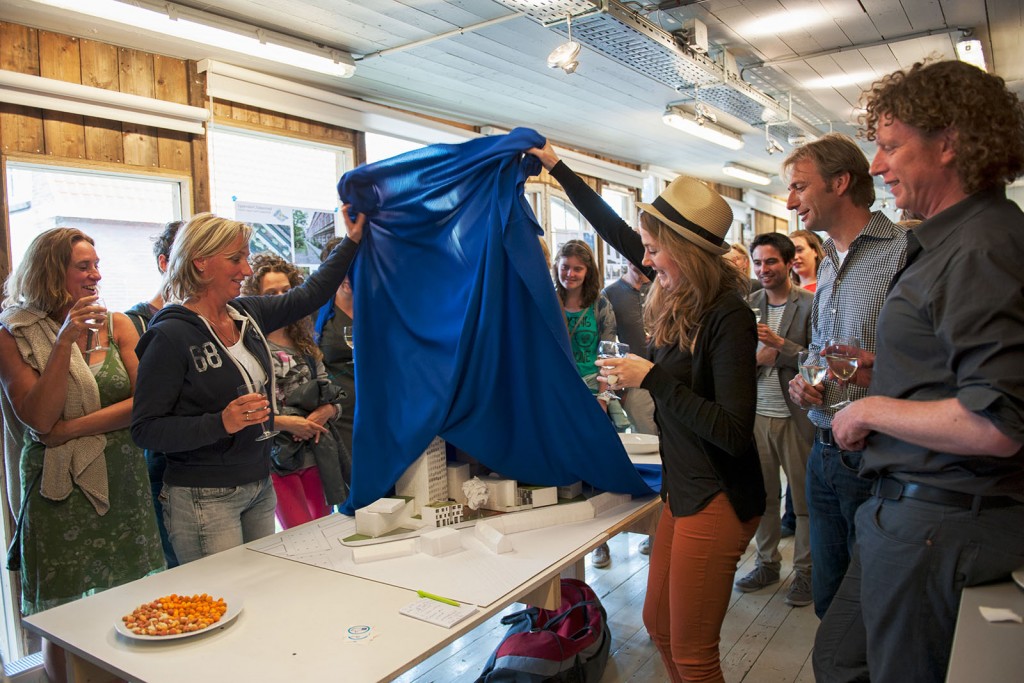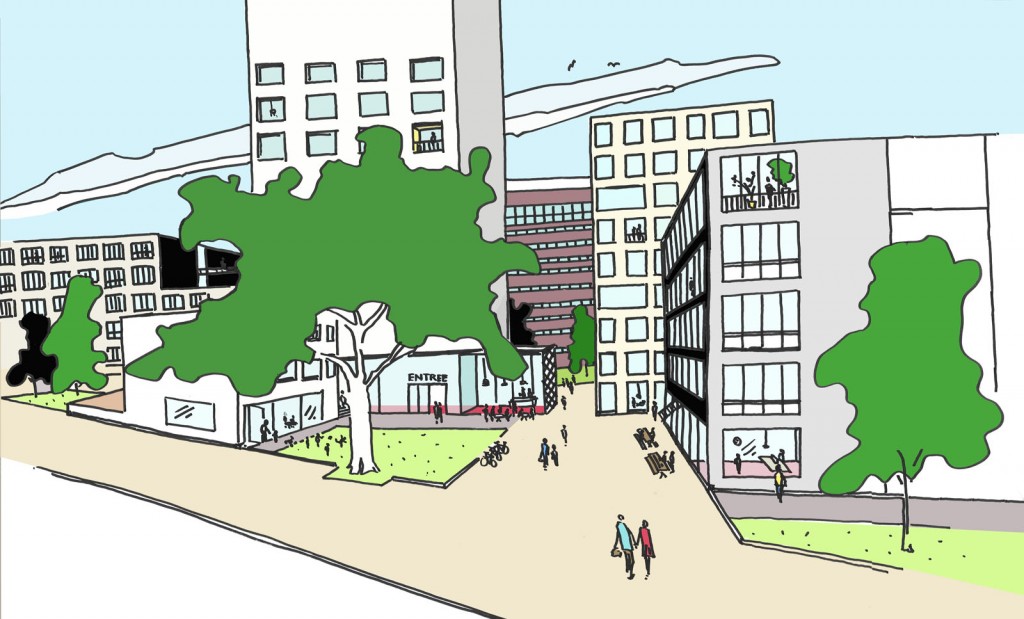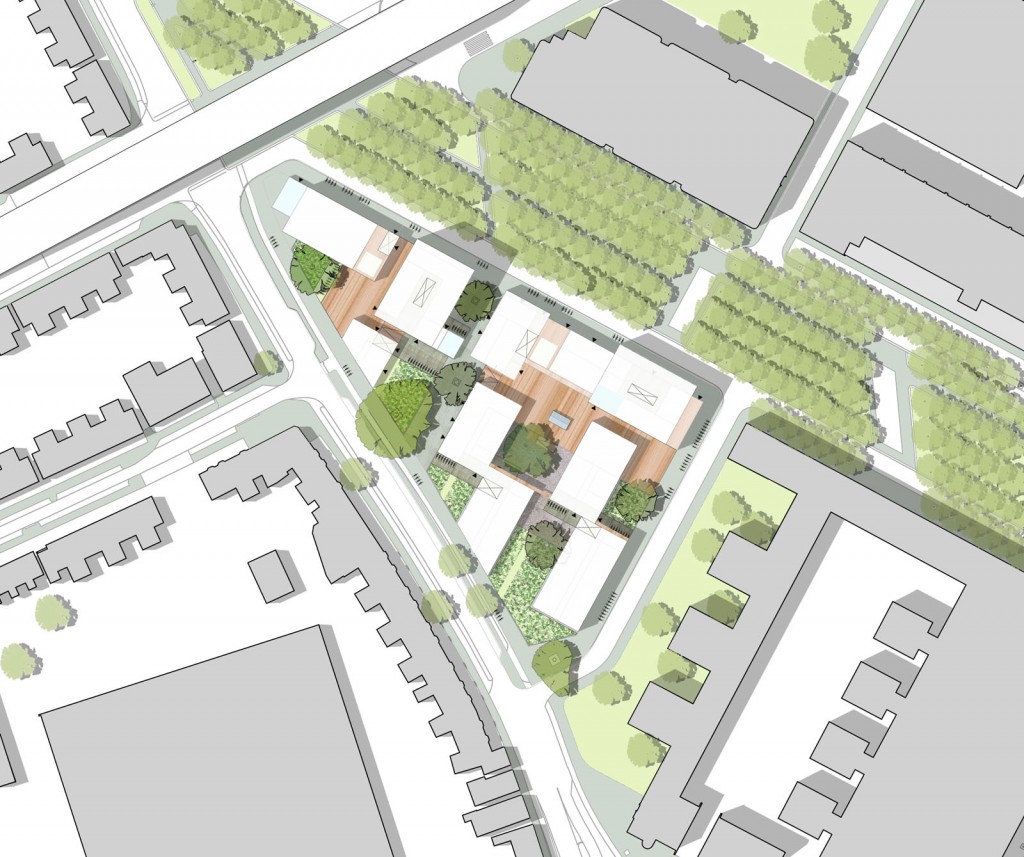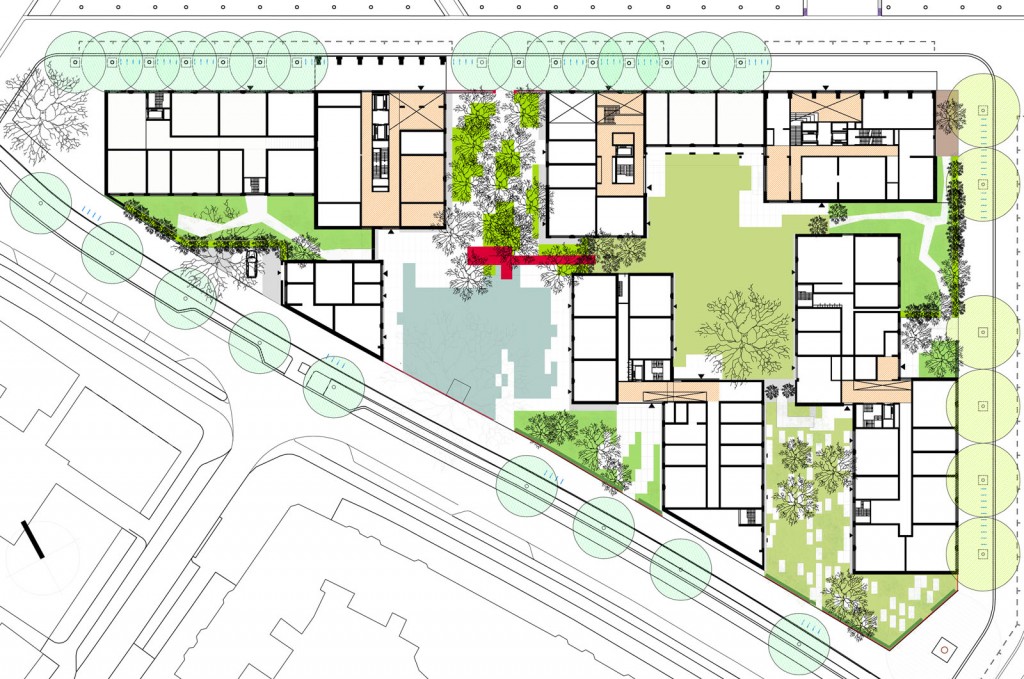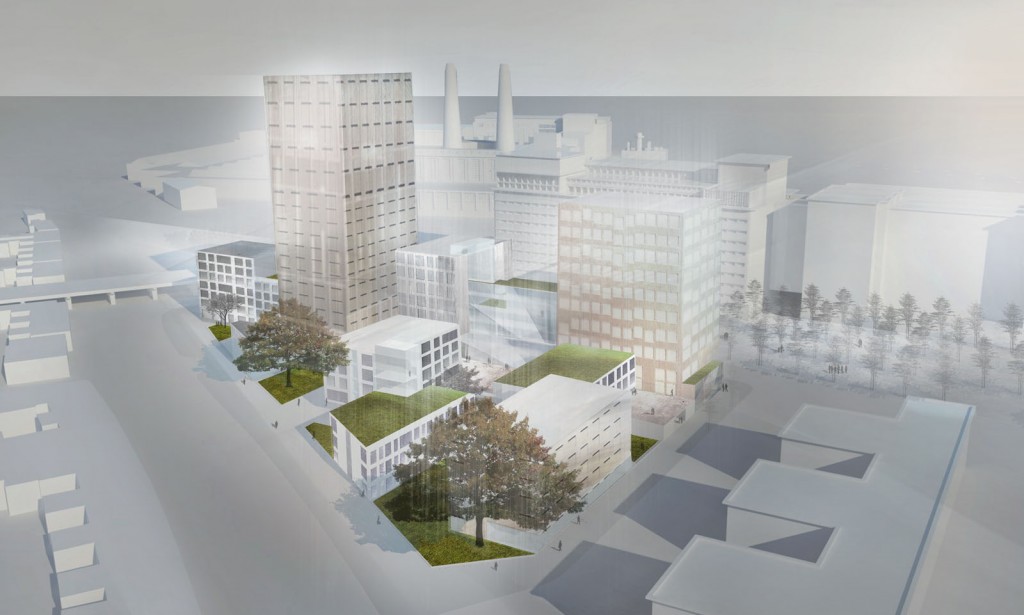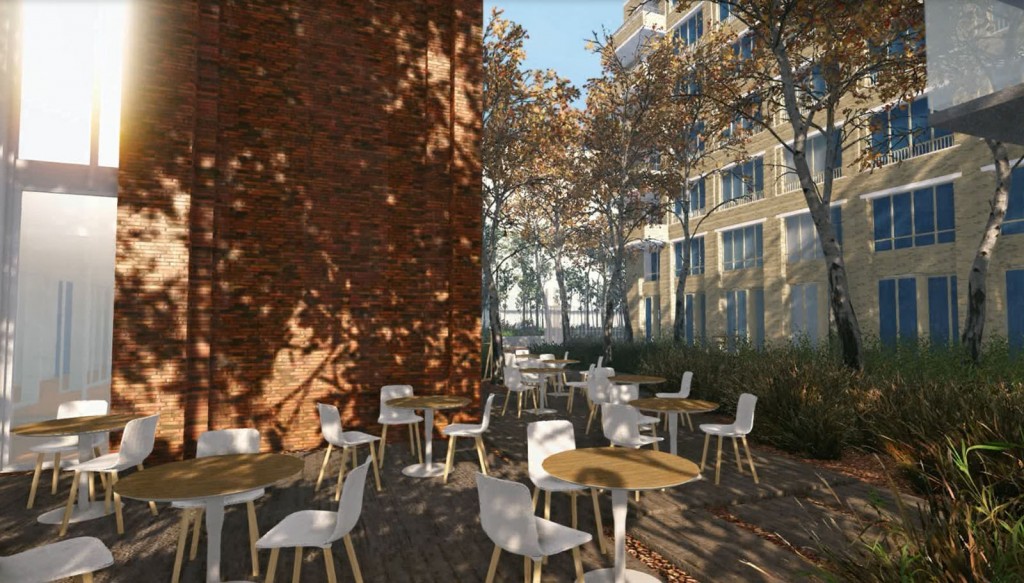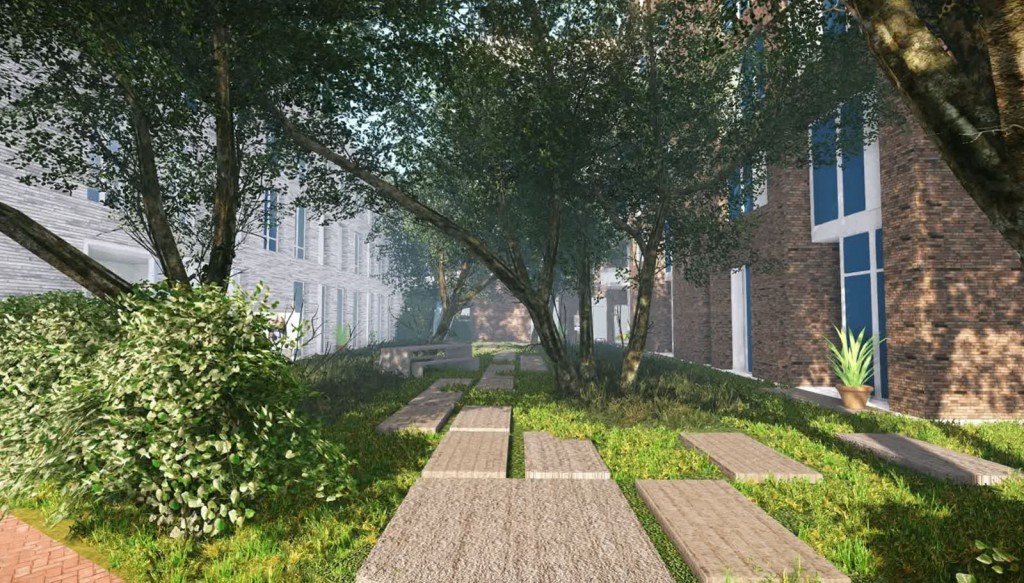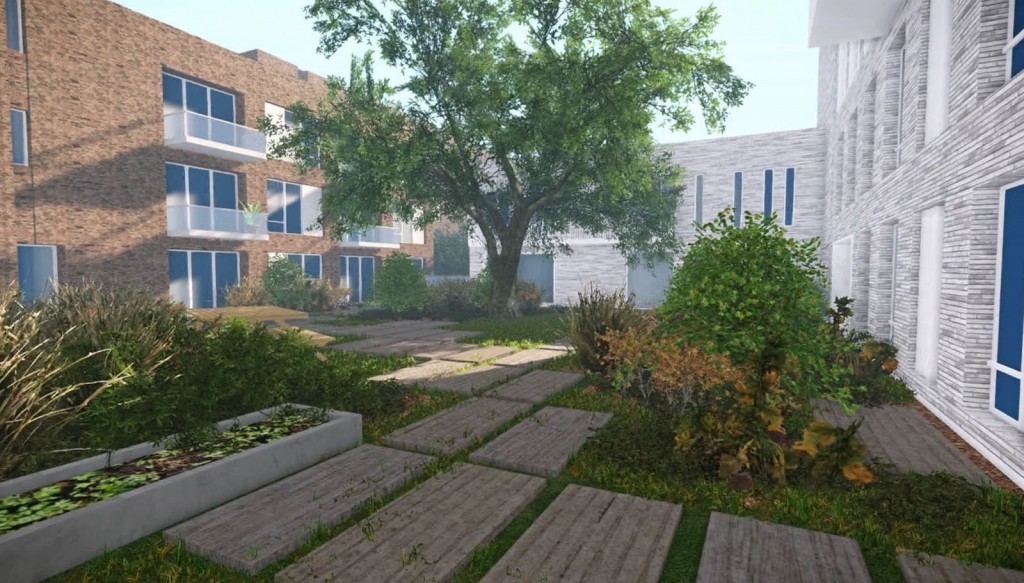Strijp-S is developing into one of the most characteristic districts of Eindhoven, a place for creative urbanites. In Strijp-S housing association Woonbedrijf develops Space-S: a place to live (social rental) for students, families and entrepreneurs. Future tenants were invited to join the design process of their new home from day one. Woonbedrijf asked Urhahn to make a design that takes the ideas of residents seriously and combines it with their own expertise.
‘Collected Sessions’
The DNA of the design was characterized by contrasts: joint versus private and urban versus green. Both qualities were combined in a design with urban towers and the intimacy of green courtyards within in the block. With the residents we made different varieties of this concept in ‘Collected Sessions.’ In these sessions the atmosphere and quality of the courtyards and the need for community facilities were also discussed. Despite the changing composition of the group a collective idea of Space-S arose quickly. This process is continued in the design for the public space.
Rapid planning
A design has arisen that is supported by the whole group. The future residents are committed to make it work: one offered to maintain the collective garden, the other starts a jazz club. To avoid any drop-outs, the plan was quickly developed. The urban design concept was made in May and June 2013. A year later there was a preliminary design for the buildings and outdoor spaces. December 2014, the planning application was submitted. The first homes will be completed in 2016.
